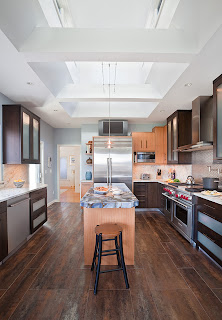Bringing the Sunshine In

Photo credits to Caryn B Davis. www.carynbdavis.com Burst of citrus brings the kitchen to life Outdated oak cabinets, a small island with a tiled top and inadequate work surfaces were the impetuses these homeowners used to make changes to their quaint Madison summer home. With no true focal point and double entrances to the kitchen work space, the original layout became a busy thoroughfare and did not give the chef of the day enough space to create his or her signature dish. In order to remedy these design challenges and drawing on their passion for color, the owners became inspired by an eye-catching, pumpkin orange Viking 48 inch range that became the heart from which the new look began to evolve. “Cheerful” was at the top of the homeowner’s wish list as was a more functional and spacious kitchen. The home is owned by 2 brothers and their wives and summer draws a large crowd where relaxing and entertaining go hand in hand. Both families enjoy cooking, bu





